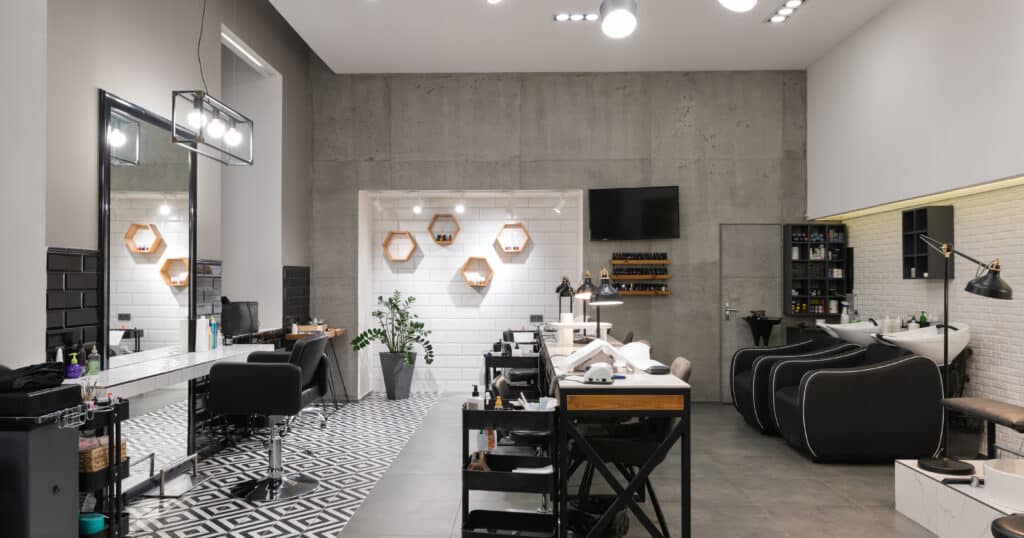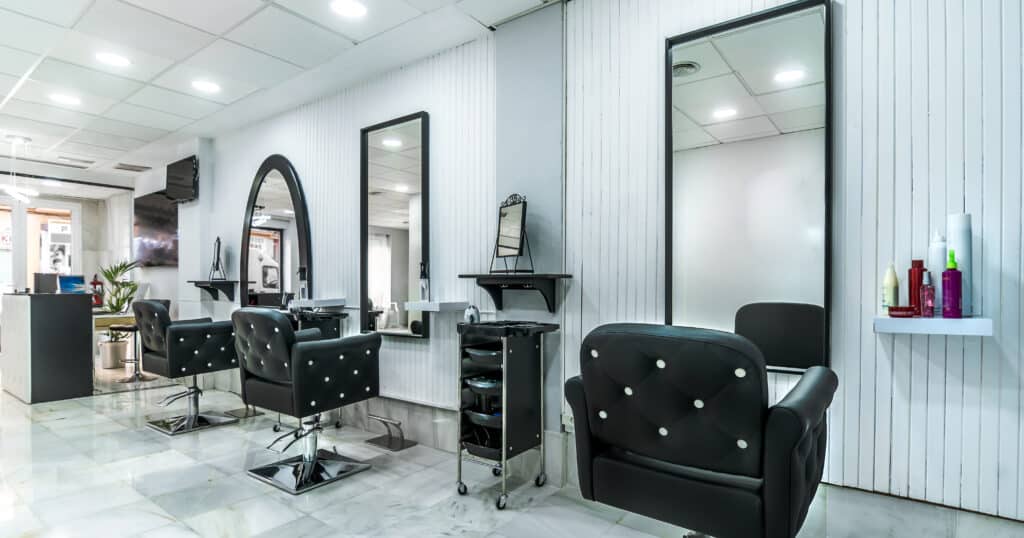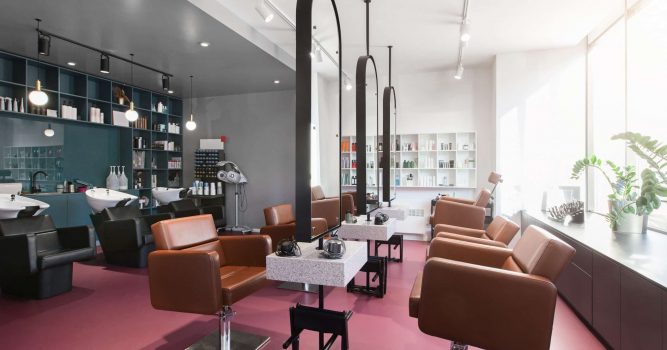Deciding how to lay out a salon is a vital step for your business. It can affect customer experience and employee efficiency. It can also make the difference between a chaotic and a well-organized workplace.
Some layout details will depend on your salon’s services. Others will be the same regardless of what you offer.
This article will explore the benefits of a proper salon layout. Then, we’ll look at the different factors and elements to consider when designing your space. Finally, we will discuss the steps to start planning your new layout immediately.
FROM ONE OF OUR PARTNERS: The Salon Inventory Glow-Up: Illuminating Best Practices
Why the Layout of Your Salon Matters
Beauty salons are big business in the US. Collectively, they brought in over $69 billion in 2023. But, competition is incredibly fierce. As of that same year, there were nearly 953,000 hair salons in the country.
It’s essential to get the details right. Clients will notice disorganization. They may look for other salons if they feel cramped or uncomfortable in your space.
Here are a few reasons your layout is important:
Customer Experience
A good layout helps customers move through their salon visits. They’ll know where to go for each stage of their service. They’ll also feel like they have enough space to relax and enjoy themselves in your salon.
Staff Efficiency
Stylists will also appreciate a well-organized space. They will have enough room to work comfortably. And they’ll be able to find tools and products when needed.
Business Revenue
With the right layout, you can add more chairs or washing stations. More well-placed stations would allow you to schedule more clients without overcrowding the salon. Of course, more clients mean more revenue. At the same time, you cannot overcrowd the salon. This could detract from the customer experience.
Professional Image
Organization and comfort are important for your brand image. These qualities show that you understand customers’ needs and know how to run a salon smoothly and efficiently.
Ambiance and Design
Layout affects the environment in your salon. For instance, chairs set apart from one another can make the space feel more exclusive. Well-lit and open service areas can make the salon feel more social. In this way, the layout can determine how your customers feel when they visit your business.
Sales and Marketing
Thoughtfully placed products can increase your retail sales. You don’t want to overcrowd the walls. But, you can display products in noticeable spaces. Stylists can easily point them out to clients during their service. Customers can also browse through them while they are waiting.
One concept about layout that’s essential to understand is balance. For example, a good salon layout balances customer comfort and revenue potential. You create a floor plan that serves more clients. But you also need to ensure their comfort. If they feel rushed or cramped, they’ll give your competitors a try next time.
RELATED ARTICLE: How To Maximize Your Salon’s Productivity Per Square Foot

Understanding the Basics of Salon Layout Design
Consider certain factors when planning how to lay out your salon. This will help you get the balance you need to please customers and employees. The three elements that help you achieve this balance are space planning, client flow, and employee needs.
Here is a closer look at each of these factors.
1). Space Planning
Consider the space you have available. Then, divide up the salon to accommodate workstations. The layout should leave sufficient space for stylists to comfortably move around a client to work.
This planning should also include the physical structure of your salon space. Some installations will only work in certain places. For instance, wall-mounted dryers may need a solid brick or concrete wall. A partition wall won’t be strong enough.
Also, your basins will need to be close to waste and water outlets. Yes, you can add more plumbing. But you would have to hire a professional, which can be expensive. DIY solutions may lead to costly plumbing issues in the future.
FROM ONE OF OUR PARTNERS: 8 Salon Ideas for Small Spaces
2). Client Flow
The layout should be intuitive for clients. They should know where to go for each stage of their service. Group basins or chairs together. Or, for a more visual division, use different colors or lighting for each separate service area.
Subtle visual cues can direct each client to the correct place in the salon. You should also consider how the clients will get from space to space. For example, you don’t want clients to weave through other service areas to reach theirs.
Plan a route from reception to each subsequent service area. Ensure they can get to each place without crowding stylists or other clients. A well-planned client flow will help everyone feel more comfortable.
3). Employee Efficiency
Employees need the right layout for three important reasons.
First, they need space to work. Stylists who are cramped or rushed won’t give clients the best customer service. They may have to bend or lean in uncomfortable ways. Or, they will have to wait for others to move over to get the right angle, which wastes time.
Secondly, employees need organization to work efficiently. They need space to keep all necessary tools close at hand. They also need to know where commonly used products are consistently stored in the salon.
Finally, the layout can affect employee morale. Make sure stylists are happy with the layout. Yes, they have to be reasonable about fixture locations and space limitations. However, they should feel like they have the space and organization they need to be fully productive.
Weave these three concepts into the design. If you can do this, your salon will be welcoming for clients and employees alike.
RELATED ARTICLE: How To Use Your Salon Square Footage For Maximum Revenue

How To Lay Out Your Salon
You can see how important a smooth layout is to your salon. But how do you achieve good customer flow while still properly using all available salon space? You need to carefully plan every aspect before you commit.
Your plans may vary depending on your salon’s services and brand image. But you can use the following information as a framework to start with.
First, decide how you will divide up your total salon area. A typical ratio is as follows:
- 20-25% for cutting stations
- 20-25% for the color zone
- 20% for back-of-house facilities, such as office and staff room
- 15-20% for reception and retail areas
- 10-15% for shampoo stations
You can adjust these ratios as needed. Once you have an idea of the size of each area, you can continue with the planning.
Consider the following factors:
- Space between stations: Leave enough room between stations—usually 54 inches or more. This gives clients and staff a comfortable experience. As a general rule, also allow for 32 to 42 inches between shampoo chairs.
- Priority services: A color specialist may expand the color zone at the expense of another area. If clients come for cutting and styling, feature these stations in your salon.
- Fixture installation: Some fixtures will require specific conditions. Washing stations need to be near plumbing outlets. You’ll have to plan around these restrictions.
- Tools and supplies: Stations should include space for necessary tools and products. This limits the time stylists spend getting the necessary materials for their services. You might need to get feedback from employees for this step. Also, consider built-in storage solutions at each station.
- Product displays: Retail is important for revenue. Definitely consider your displays, but they shouldn’t interfere with services. Only plan shelving or cases once all service and supply areas are set.
- Safety considerations: Ensure you don’t overload electrical outlets. Secure all cables to reduce tripping hazards. Also, make sure to account for other dangers, like slippery areas. Try to reduce these hazards as much as possible.
- Accessibility requirements: Your salon should be accessible. In most places, accessibility is a requirement. If necessary, add ramps. And make sure there is enough width for wheelchairs and other mobility devices.
- Compliance: Finally, verify that your layout meets legal requirements. Your state cosmetology board will list these rules. Inspectors will come to make sure you follow them. Your layout plans should always comply with these regulations. Do a self-audit to find any problem areas before you actually make changes.
Great salon design focuses on practical elements and understanding how they affect clients and staff. After getting these fundamentals right, you can add elements that affect ambiance and design.
FROM ONE OF OUR PARTNERS: How to Merchandise Your Salon Effectively

How You Can Start Laying Out Your Salon Right Now
A good salon layout can positively influence revenue and customer satisfaction. Your employees will also appreciate a well-organized space to work.
Layout planning takes time and attention. You may need to make changes to your salon’s infrastructure. But you don’t have to hire a contractor right away. You can get started with some simple steps.
Here are some quick-win tips:
- Consult your stylists. They know your space best. Ask them how they would improve your existing space. What’s lacking? What already works? You don’t want to fix something that doesn’t actually need to be fixed.
- Use layout drawing tools. These will allow you to experiment with your floor plan. They can help you get some initial ideas. Check out SmartDraw and RoomSketcher to create your unique salon floor plan.
- Visit a salon as a customer. Book yourself into another salon for a hair treatment. This will help you understand their layout from the client’s point of view. Make a note of aspects you like and those that you don’t.
- Join a salon owner forum. Discuss floor plans with other salon owners. Draw from their experience and share tips and inspiration. You’ll learn hacks for creating the perfect salon space as well as pitfalls to avoid.






